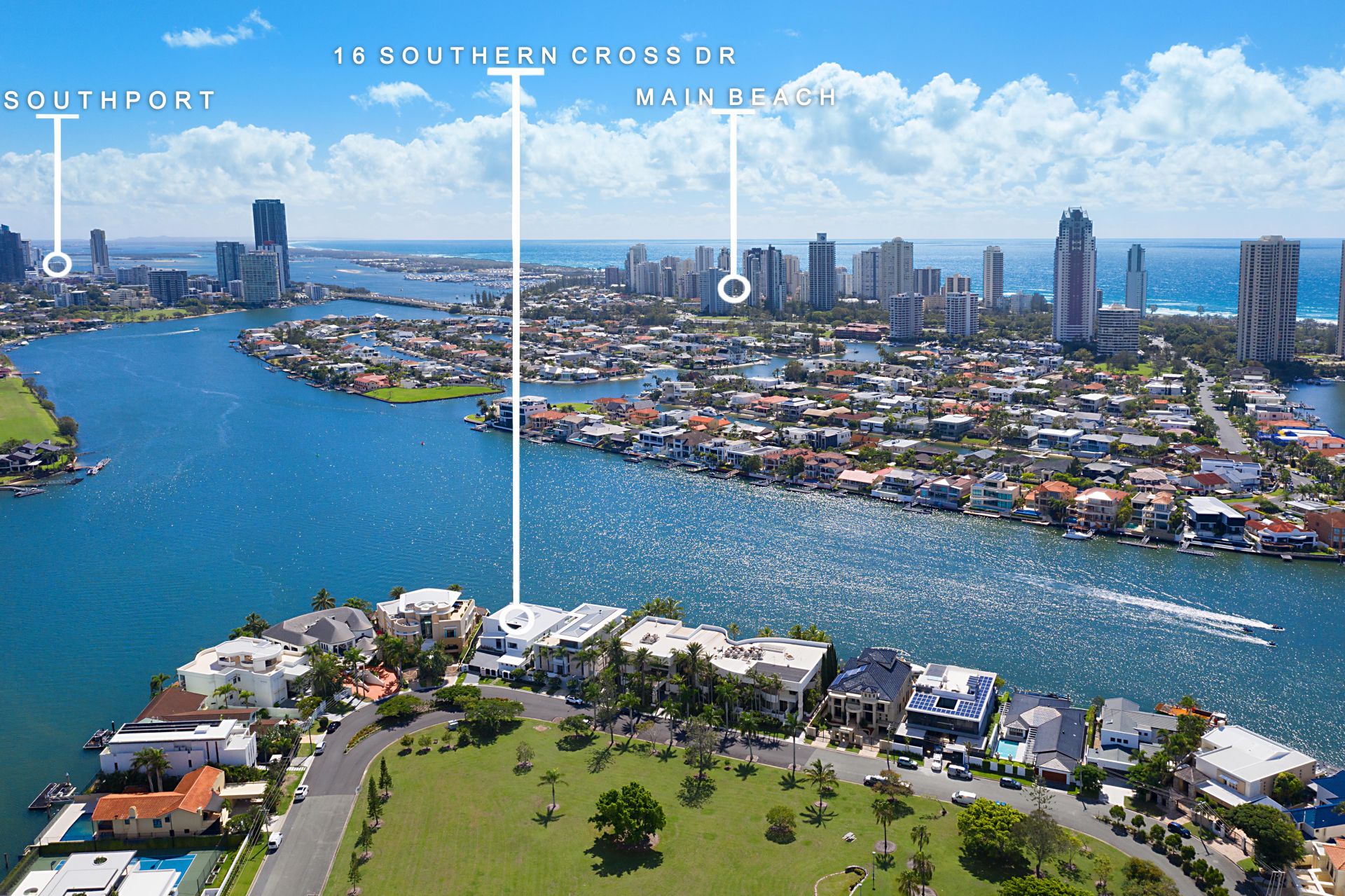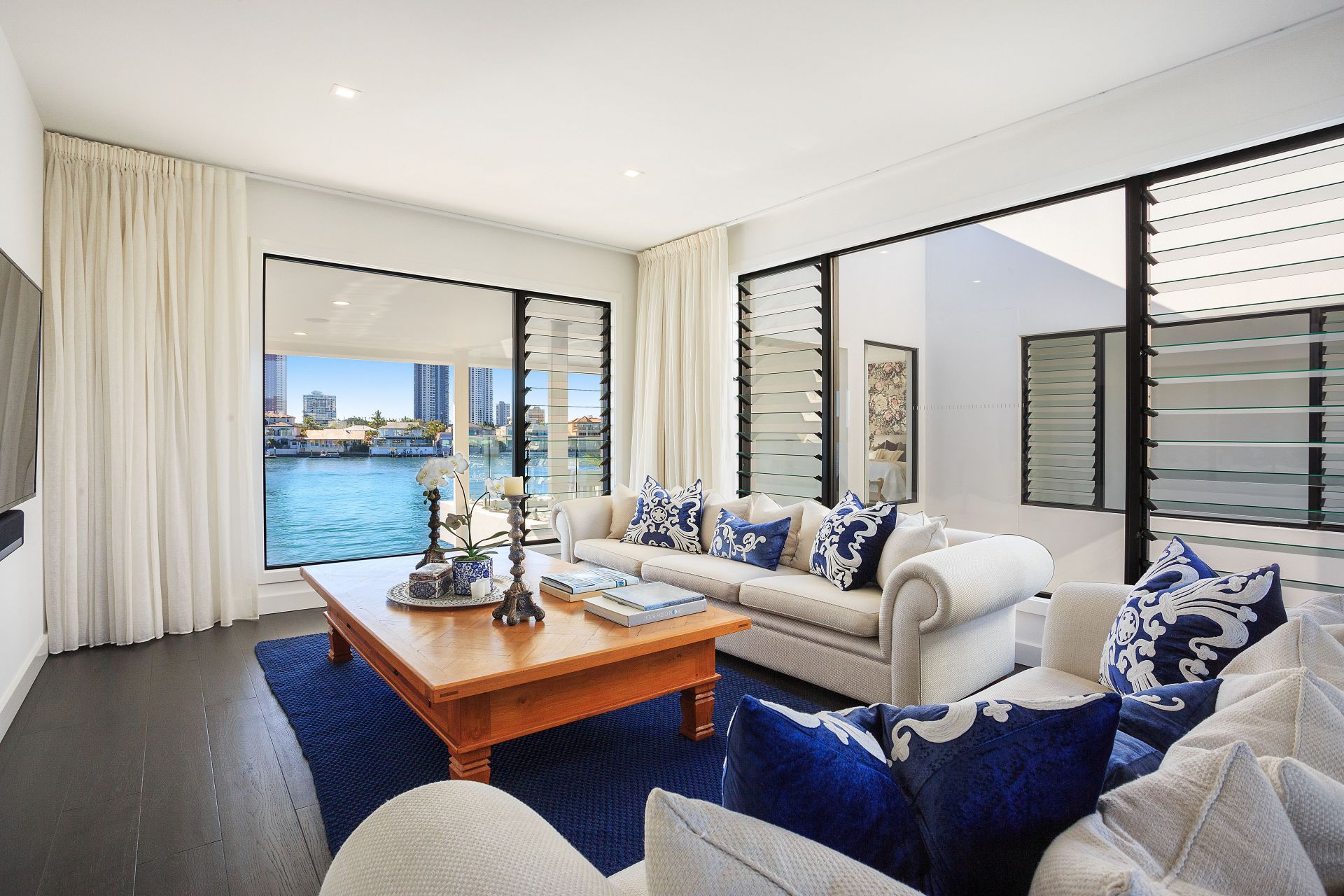


















16 Southern Cross Drive, Surfers Paradise
overview
-
1P0026
-
House
-
Sold
-
678 sqm
-
979 sqm
-
6
-
5
-
4
-
3
-
31 meter
-
$10,777.60 Per Year
external links
Description
Breathtaking Cronin Island Residence | 31m North-East Main River Frontage & Skyline Views
Taking pride of place on ultra-exclusive Cronin Island, this North East facing residence showcases breathtaking 180-degree views of the Main River and the dazzling city skyline.
Occupying a generous 979sqm parcel, this recently built residence is crafted to the highest standards and provides an irreplaceable living environment of rare sophistication and utter exclusivity, designed to capture spectacular views from every room.
The light-filled interiors are designed around fluid spaces, soaring ceilings, and natural airflow via the louvre windows to maximise the natural light, stunning views and cool coastal breezes all year round.
The perfect balance of relaxation and entertaining are achieved from a series of warm and inviting living areas including the open plan living and dining, dedicated home cinema and a versatile billiard room with wet bar. Flowing outdoors is an expansive covered outdoor area with double volume ceiling, outdoor BBQ kitchen, and a fully tiled sparkling swimming pool, bordered by manicured gardens and a timber sun deck overlooking the main river. The perfect spot to enjoy with family and friends by day and night!
The hub of the home is dedicated to a large and functional chefs kitchen fitted with an exquisite waterfall marble-topped breakfast bar. The kitchen with sizeable butlers pantry is fitted with a suite of quality appliances with generous bespoke cabinetry.
The five-bedroom, four-bathroom accommodation highlights the home's incredible luxury and attention to detail with water views from most bedrooms, while the ensuites are finished in elegant detail. The palatial main bedroom provides an atmosphere and outlook that is rarely seen with an expansive fitted dressing room, private balcony and extensive views across the main river from the ensuites deep-set bath.
This exquisite home would not be complete without the additional extras, these include a 3 car epoxy floor garage with separate walk-in storage, gated off-street parking for 7 vehicles, ducted air conditioning, guest powder room, upstairs living and study nook, integrated speakers, back to base security system, video intercom, deep water pontoon, surplus riverside storage, and established landscaping throughout.
This is a once in a lifetime opportunity to be the proud owner of this captivating, picturesque family residence reflecting timeless aesthetics and set privately in mesmerising grounds in a truly coveted location. Cronin Island is arguably one of the most exclusive and picturesque locations on the Gold Coast. A sporting haven for water enthusiasts, and an idyllic family destination with access to a vast park in the middle of the Island, offering a perfect oasis and added green space. Proximate to exclusive schools, Chevron Island's cafes and restaurants, world class beaches and Ferry Rd Markets.
Disclaimer: We have used our best endeavours to ensure the accuracy of this information, however we accept no responsibility and disclaim all liability in respect of any errors, omissions in accuracy or misstatements that may occur. Any interested person or prospective Buyer must make their own enquiries to satisfy themselves of this information.
Occupying a generous 979sqm parcel, this recently built residence is crafted to the highest standards and provides an irreplaceable living environment of rare sophistication and utter exclusivity, designed to capture spectacular views from every room.
The light-filled interiors are designed around fluid spaces, soaring ceilings, and natural airflow via the louvre windows to maximise the natural light, stunning views and cool coastal breezes all year round.
The perfect balance of relaxation and entertaining are achieved from a series of warm and inviting living areas including the open plan living and dining, dedicated home cinema and a versatile billiard room with wet bar. Flowing outdoors is an expansive covered outdoor area with double volume ceiling, outdoor BBQ kitchen, and a fully tiled sparkling swimming pool, bordered by manicured gardens and a timber sun deck overlooking the main river. The perfect spot to enjoy with family and friends by day and night!
The hub of the home is dedicated to a large and functional chefs kitchen fitted with an exquisite waterfall marble-topped breakfast bar. The kitchen with sizeable butlers pantry is fitted with a suite of quality appliances with generous bespoke cabinetry.
The five-bedroom, four-bathroom accommodation highlights the home's incredible luxury and attention to detail with water views from most bedrooms, while the ensuites are finished in elegant detail. The palatial main bedroom provides an atmosphere and outlook that is rarely seen with an expansive fitted dressing room, private balcony and extensive views across the main river from the ensuites deep-set bath.
This exquisite home would not be complete without the additional extras, these include a 3 car epoxy floor garage with separate walk-in storage, gated off-street parking for 7 vehicles, ducted air conditioning, guest powder room, upstairs living and study nook, integrated speakers, back to base security system, video intercom, deep water pontoon, surplus riverside storage, and established landscaping throughout.
This is a once in a lifetime opportunity to be the proud owner of this captivating, picturesque family residence reflecting timeless aesthetics and set privately in mesmerising grounds in a truly coveted location. Cronin Island is arguably one of the most exclusive and picturesque locations on the Gold Coast. A sporting haven for water enthusiasts, and an idyllic family destination with access to a vast park in the middle of the Island, offering a perfect oasis and added green space. Proximate to exclusive schools, Chevron Island's cafes and restaurants, world class beaches and Ferry Rd Markets.
Disclaimer: We have used our best endeavours to ensure the accuracy of this information, however we accept no responsibility and disclaim all liability in respect of any errors, omissions in accuracy or misstatements that may occur. Any interested person or prospective Buyer must make their own enquiries to satisfy themselves of this information.
Features
- Living Area
- Air Conditioning
- Alarm System
- Built-ins
- Intercom
- Car Parking - Surface
- City Views
- Close to Schools
- Close to Shops
- Close to Transport
- Heating






















