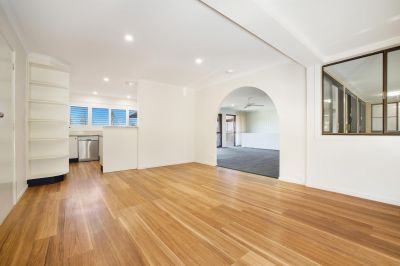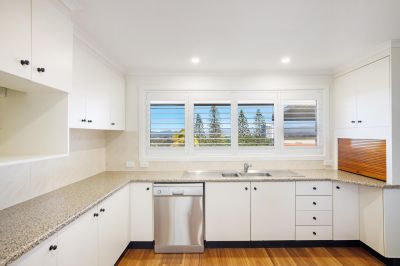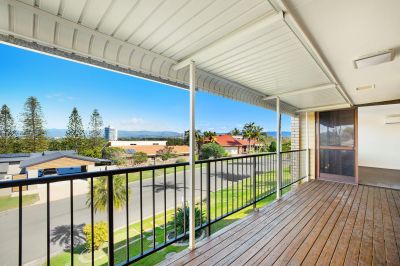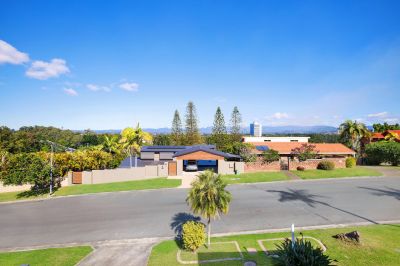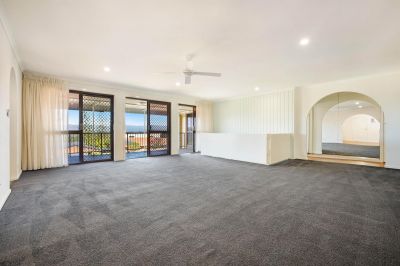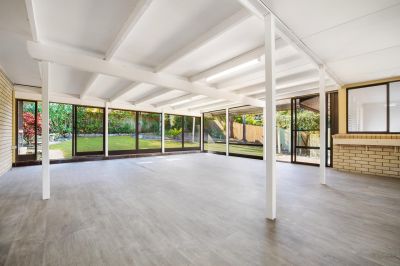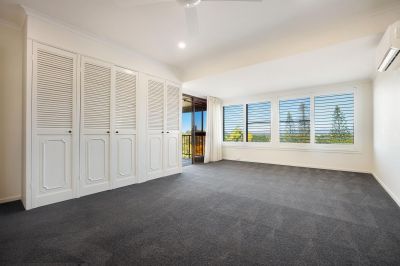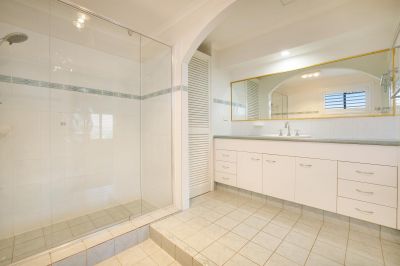
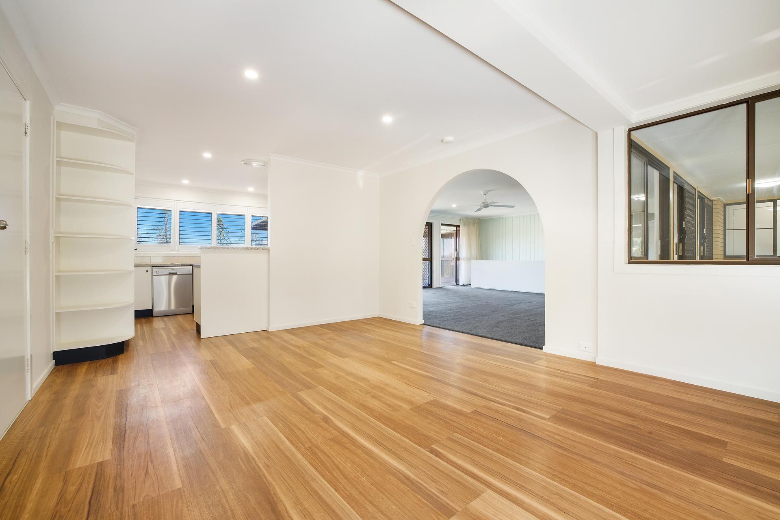
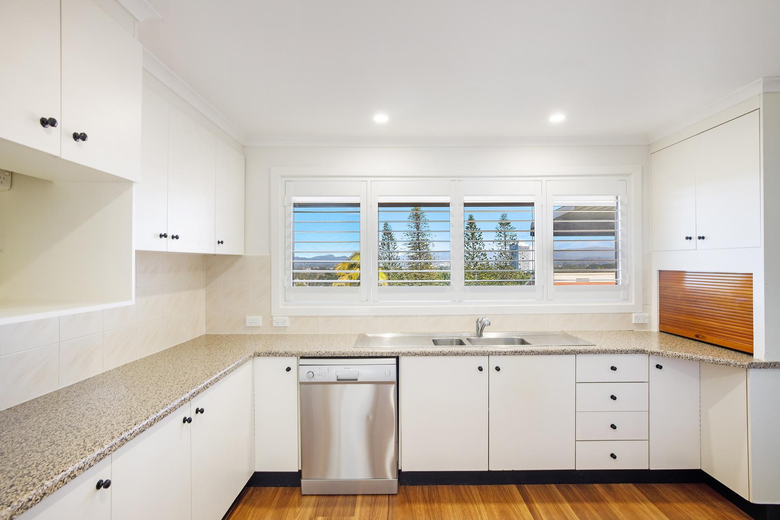
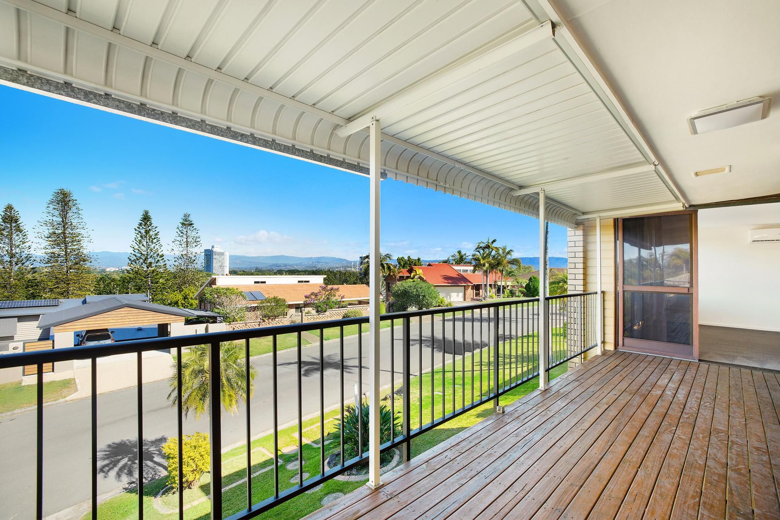
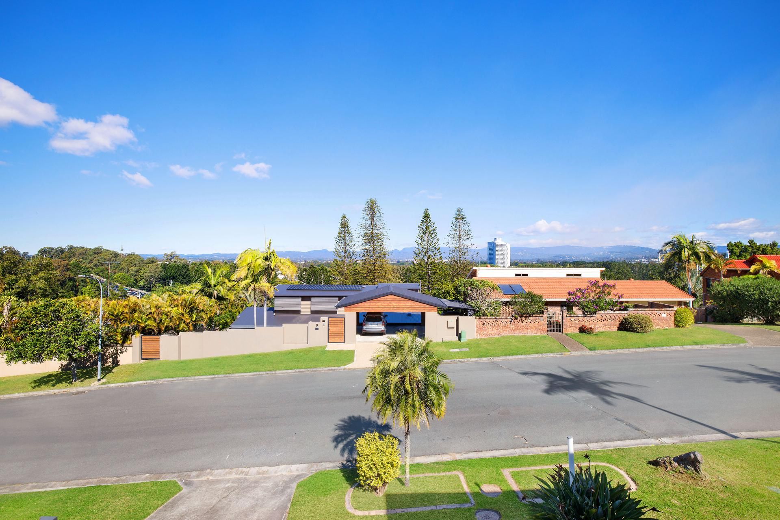
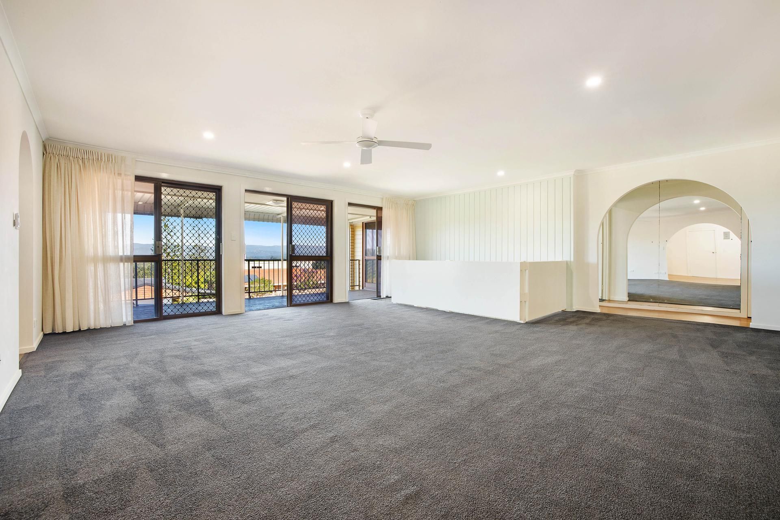

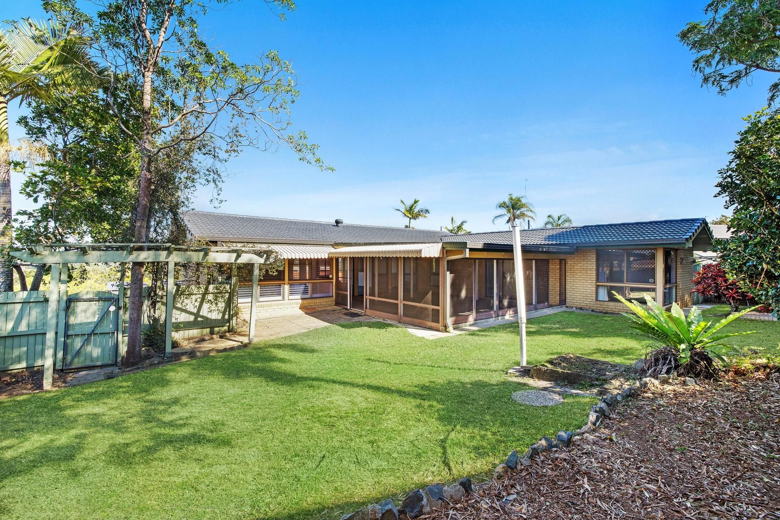

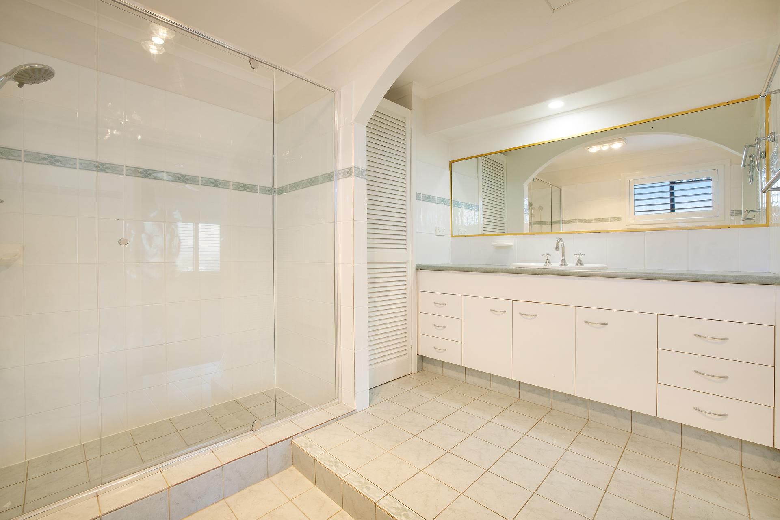

6 Mulyan Place, Ashmore
$ 860,000
overview
-
1P0211
-
House
-
Sold
-
749 sqm
-
2
-
3
-
2
Description
Past, Present & Future Appeal with School Zone Advantages
Embrace a family lifestyle of elegance, space & serenity with this stately residence sitting on the high side of the street, proudly positioned on a generous allotment of approximately 749m2, simply enjoy in its current beauty, add some modern inspiration and transform into the envy of all around or build your luxury dream home amidst the leafy tranquility of this enviable location, the decision is yours.
Great for the growing family, this light and bright home has 3 spacious robed bedrooms, 2 bathrooms and 3 huge separate living zones, all enhanced by a myriad of windows to enjoy the picturesque hinterland vistas. The spacious kitchen is bathed in light with quality appliances, leads to an adjoining casual meals area and out to the covered balcony to take in those stunning hinterland vistas. This zone flows through to a sizable living area with a glass sliding door taking you outside to an extensive covered alfresco where you can enjoy entertaining family and friends.
Cleverly designed, the home takes in hinterland outlooks from most windows and opens to a low maintenance private back and surrounded by an oasis garden setting, perfect for entertaining or relaxing with family & friends.
Accommodation abounds with 3 generous robed bedrooms including a palatial sized master bedroom with a full ensuite. The remaining bedrooms share a family bathroom, separate toilet and a retreat area.
This solid two-storey family home delivers additional benefits including cooling unit in the master bedroom and double garage with internal access with storage room / workshop. Set on a substantial allotment of 749sqm, within the catchment zone for Ashmore Primary and Benowa State High School. A short walk to Benowa Village, cafes and medical centre and proximate to local parks, Metricon Stadium and Royal Pines restaurants and golf course.
Disclaimer: We have used our best endeavours to ensure the accuracy of this information, however we accept no responsibility and disclaim all liability in respect of any errors, omissions, inaccuracy or misstatements that may occur. Any interested person or prospective Buyer must make their own enquiries to satisfy themselves of this information.
Great for the growing family, this light and bright home has 3 spacious robed bedrooms, 2 bathrooms and 3 huge separate living zones, all enhanced by a myriad of windows to enjoy the picturesque hinterland vistas. The spacious kitchen is bathed in light with quality appliances, leads to an adjoining casual meals area and out to the covered balcony to take in those stunning hinterland vistas. This zone flows through to a sizable living area with a glass sliding door taking you outside to an extensive covered alfresco where you can enjoy entertaining family and friends.
Cleverly designed, the home takes in hinterland outlooks from most windows and opens to a low maintenance private back and surrounded by an oasis garden setting, perfect for entertaining or relaxing with family & friends.
Accommodation abounds with 3 generous robed bedrooms including a palatial sized master bedroom with a full ensuite. The remaining bedrooms share a family bathroom, separate toilet and a retreat area.
This solid two-storey family home delivers additional benefits including cooling unit in the master bedroom and double garage with internal access with storage room / workshop. Set on a substantial allotment of 749sqm, within the catchment zone for Ashmore Primary and Benowa State High School. A short walk to Benowa Village, cafes and medical centre and proximate to local parks, Metricon Stadium and Royal Pines restaurants and golf course.
Disclaimer: We have used our best endeavours to ensure the accuracy of this information, however we accept no responsibility and disclaim all liability in respect of any errors, omissions, inaccuracy or misstatements that may occur. Any interested person or prospective Buyer must make their own enquiries to satisfy themselves of this information.



