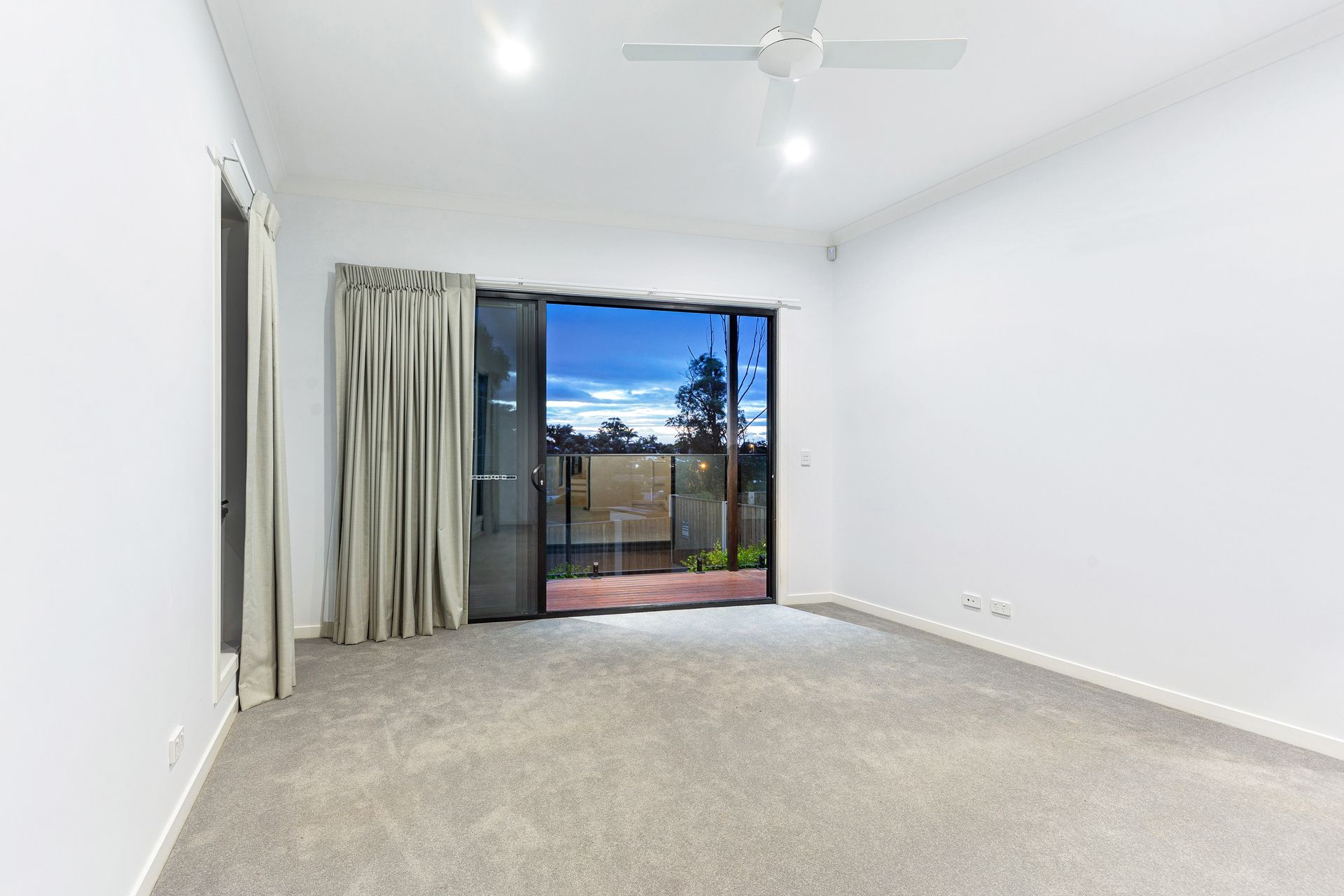









35A Ridgeway Avenue, Southport
$ 1,200,000
Description
Brilliant Buying/Investment Opportunity in the Heart of Southport
Taking cues from the immediate coastal setting, and emulating a positive disposition accentuated by over-sized spaces and high ceilings throughout. This architecturally-driven home offers a true Gold Coast lifestyle highlighted by a sun-drenched swimming pool flanked by a timber deck, situated moments to the vibrant hub of Ferry Road Markets and Southport CBD.
Striking yet subtle, sleek earthy textures continue beyond a commanding facade to a naturally illuminated entryway gently drawing the gaze across the home. A commodiously open kitchen anchors the ground floor with expansive grey stone benches, integrated Smeg appliances, and generously appointed pantry guarantees hosting with effortless grace. Enhancing the contemporary coastal connectivity, step outside to the sun-kissed alfresco, unveiling an inground 8 x 4-metre swimming pool surrounded by low-care landscaped gardens.
Poised with sleek privacy the accommodation begins with the master suite located on level 1, featuring a sumptuous ensuite, walk-in robe and a private balcony. A further three additional bedrooms elevate a coastal ambiance continuing across luxurious bathtub, oversized shower and luxury finishes. Harmonising with the earthy palette of the immediate surroundings, this dreamy abode unveils exquisite finishes and subtle organic textures across a central bathroom with an oversized bathtub.
Bold in its subtlety, streamlined integration of luxury finishes include the feature lighting, ducted heating and cooling, solar hot water and security system curating a wonderfully appointed designer residence or idyllic lock and leave. A lifestyle of beachside convenience awaits, where a leisurely morning stroll unveils an array of boutique cafes across Southport's vivacious Ferry Road Markets and sprawling shoreline of Southport's Broadwater.
Disclaimer: We have used our best endeavours to ensure the accuracy of this information, however we accept no responsibility and disclaim all liability in respect of any errors, omissions, inaccuracy, or misstatements that may occur. Any interested person or prospective Buyer must make their own enquiries to satisfy themselves of this information.
Striking yet subtle, sleek earthy textures continue beyond a commanding facade to a naturally illuminated entryway gently drawing the gaze across the home. A commodiously open kitchen anchors the ground floor with expansive grey stone benches, integrated Smeg appliances, and generously appointed pantry guarantees hosting with effortless grace. Enhancing the contemporary coastal connectivity, step outside to the sun-kissed alfresco, unveiling an inground 8 x 4-metre swimming pool surrounded by low-care landscaped gardens.
Poised with sleek privacy the accommodation begins with the master suite located on level 1, featuring a sumptuous ensuite, walk-in robe and a private balcony. A further three additional bedrooms elevate a coastal ambiance continuing across luxurious bathtub, oversized shower and luxury finishes. Harmonising with the earthy palette of the immediate surroundings, this dreamy abode unveils exquisite finishes and subtle organic textures across a central bathroom with an oversized bathtub.
Bold in its subtlety, streamlined integration of luxury finishes include the feature lighting, ducted heating and cooling, solar hot water and security system curating a wonderfully appointed designer residence or idyllic lock and leave. A lifestyle of beachside convenience awaits, where a leisurely morning stroll unveils an array of boutique cafes across Southport's vivacious Ferry Road Markets and sprawling shoreline of Southport's Broadwater.
Disclaimer: We have used our best endeavours to ensure the accuracy of this information, however we accept no responsibility and disclaim all liability in respect of any errors, omissions, inaccuracy, or misstatements that may occur. Any interested person or prospective Buyer must make their own enquiries to satisfy themselves of this information.











